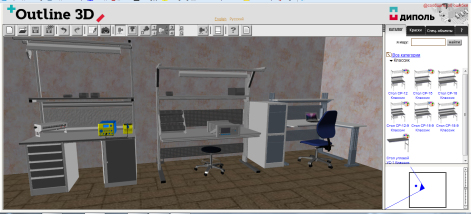Online version of the 3D workspace planner software is used for manufacturing space planning, design and visualization; it provides the possibility of trying on several options of the entire production space equipped with VIKING products. By using the online version of 3D workspace planner software, our customers get photorealistic 3D images of what the exact workspace will look like and a list of chosen equipment.
Our 3D workspace planner allows to specify windows, doors, columns sizes and positions, and also to choose colors and shapes of additional elements. As a result of working in 3D workspace planner, a user gets visual plans of re-equipped halls in isometric, top and 3d front view and detailed list of chosen furniture and equipment. Equipped premises plans can be saved to personal computer in .o3d file format and used for future changes or sent. All hall plans can be also transferred to standard .jpg format images which are easy to be sent, viewed and printed.
Instructions on Planner set up and usage
Attention. After opening the 3D workspace planner page change language to English by clicking a button on the top, right above the question-mark.


